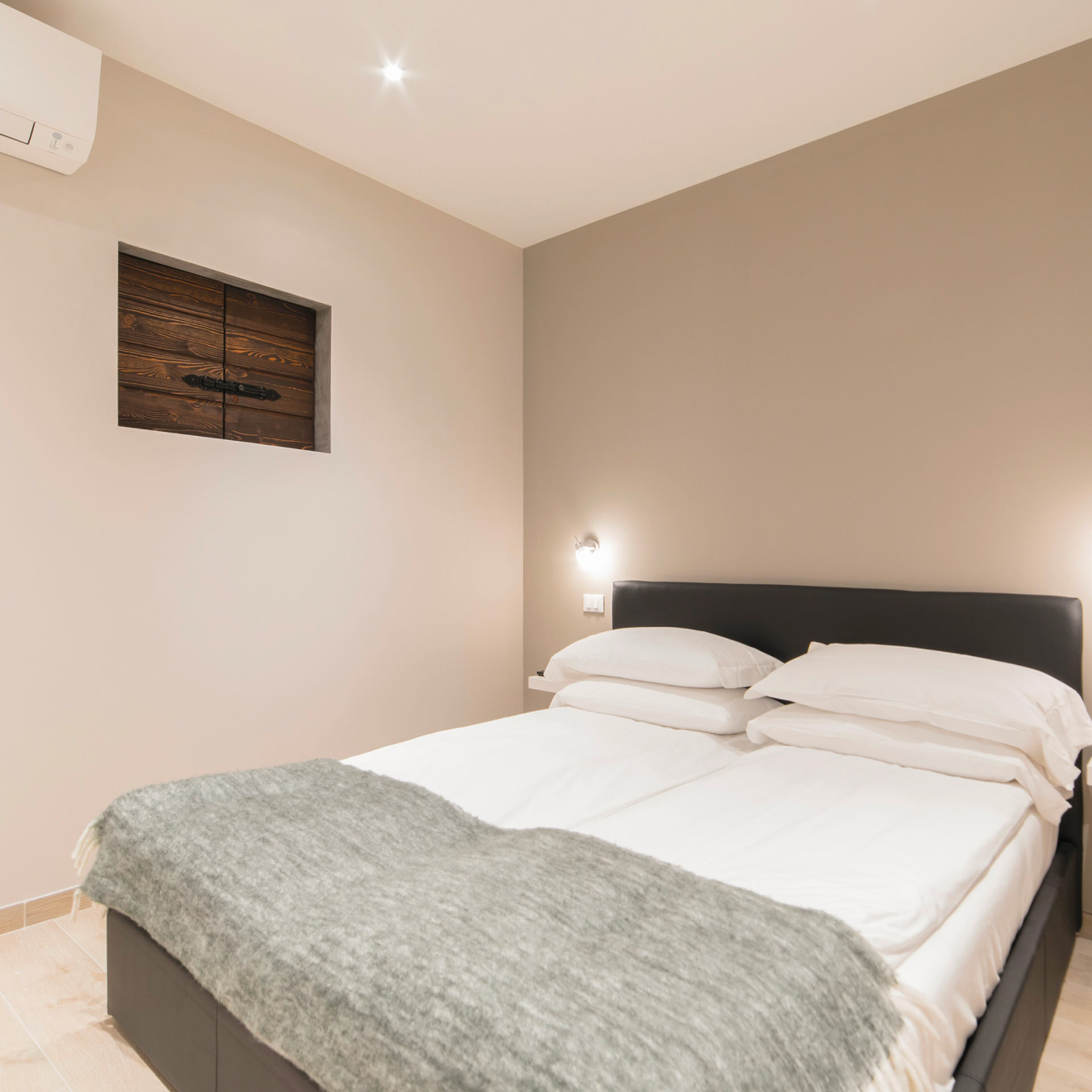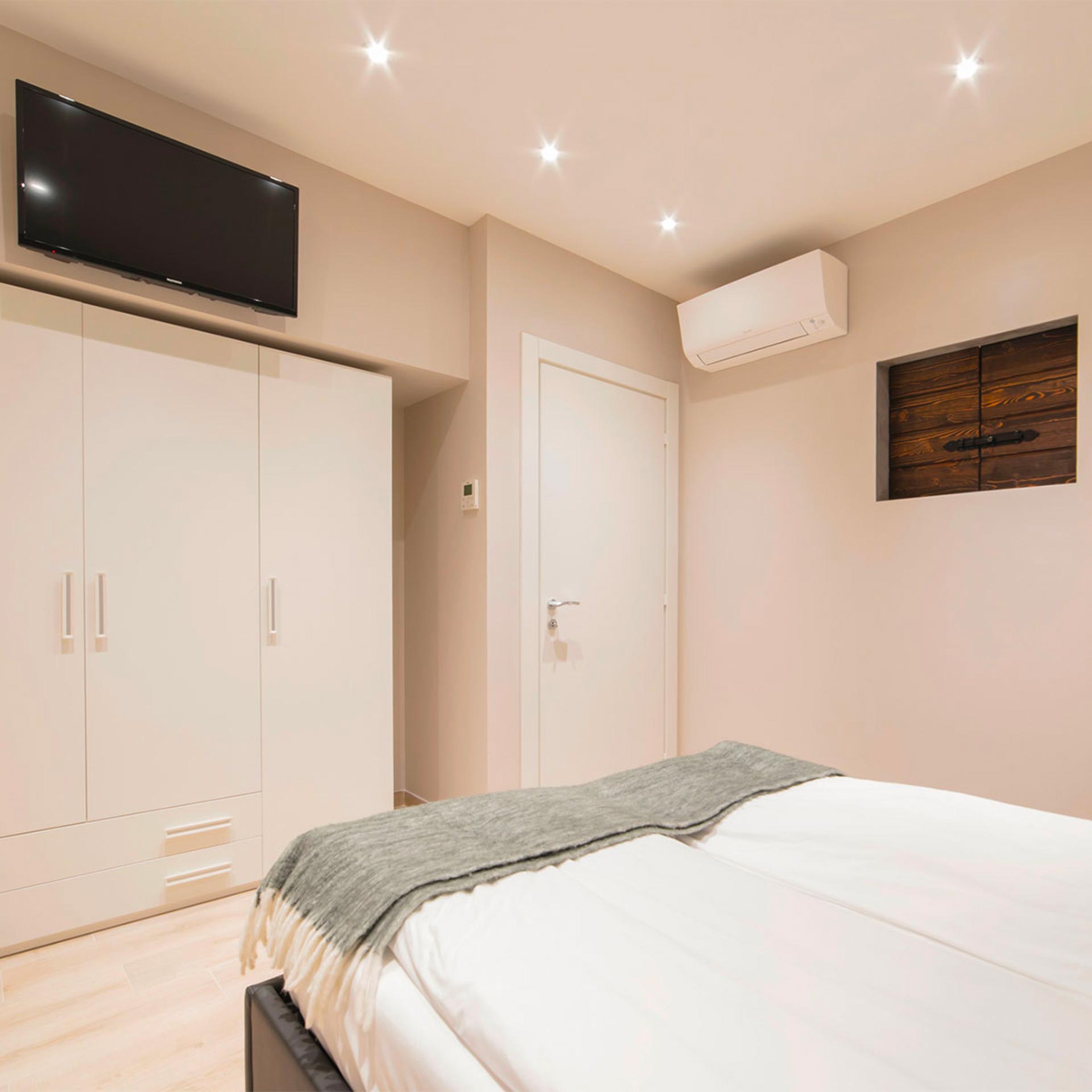The name captures its essence. The Pirate Suite is the symbol of the exclusive home of an unconventional person. From an ancient tavern into a holiday home. This prodigious transformation allows you to experience the special atmosphere of Lake Garda thanks to its huge terrace and its proximity to the lake. Large French sliding windows allow the access to the house: here you will be surrounded by a pleasant feeling where antiquity and modernity coexist in a very skilful way.

The typical architectural elements of the 17th century are carefully combined with a contemporary style, offering a great warmth and a high comfort level. A big arch, made up of bricks and local stone, defines both the kitchen and the dining space. A plasterboard veil hides a LED strip that accompanies and uniformly illuminates the living room. The neutral colours of the floor and of the wall surfaces create a big contrast with the expressive character that can instead be found in the ancient elements.
The typical architectural elements of the 17th century are carefully combined with a contemporary style, offering a great warmth and a high comfort level. A big arch, made up of bricks and local stone, defines both the kitchen and the dining space. A plasterboard veil hides a LED strip that accompanies and uniformly illuminates the living room. The neutral colours of the floor and of the wall surfaces create a big contrast with the expressive character that can instead be found in the ancient elements.

Our journey ends in a place, which is the dearest one for the pirate: his bedroom. Warmth, comfort and simplicity characterize this environment. Before our arrival, the walls were not orthogonal to each other: we thus carried out a partial regularization, but at the same time we didn’t want to drastically change this particular characteristic. An advanced controlled mechanical ventilation system now guarantees the room’s ventilation, and it constantly ensures its healthiness.
The wardrobe is positioned inside a niche: also useful for the passage of the ventilation duct, it does not perceptively clutter the room. Above the wardrobe there is a modern television. The space is illuminated thanks to a series of recessed spotlights placed in the room’s false ceiling: you are thinking about a starry sky, aren’t you? Two wall lights located at the edges of the bed also help you enjoy a softer and more relaxing atmosphere.


The wardrobe is positioned inside a niche: also useful for the passage of the ventilation duct, it does not perceptively clutter the room. Above the wardrobe there is a modern television. The space is illuminated thanks to a series of recessed spotlights placed in the room’s false ceiling: you are thinking about a starry sky, aren’t you? Two wall lights located at the edges of the bed also help you enjoy a softer and more relaxing atmosphere.
P.IVA e CF: 04184920983
Borgo Pietro Wuhrer, 97
25123 – Brescia (BS)
Spazio S.r.l. is a renovation company that offers a “turnkey” solution for your house, apartment, office, or shop in Brescia and on Lake Garda. Renovating your home with Spazio – Ristrutturazioni includes the architectural design of your house, which you can preview thanks to our photorealistic 3D renderings. We manage all municipal technical procedures and tax deductions, carry out construction works, plumbing and electrical systems, provide and install a wide selection of flooring and wall coverings, windows, lighting design, interior painting, furniture selection, and finishing touches. Request your personalized, free, and no-obligation renovation quote now.
© 2025 Spazio S.r.l. – All right reserved
SPAZIO is a registered trademark.
Telefono
Ufficio